
Eight kinds of space your office needs for activity-based working
Why variety beats a one-size-fits-all floor plan
Activity-Based Working (ABW) lets people choose the setting that fits the task: heads-down, shoulder-to-shoulder, face-to-camera, or feet-up. The point isn’t decorating for the sake of it—it’s aligning space with human attention, social energy, and the ebb and flow of a workday. Teams report higher focus and satisfaction when they can move between distinct zones rather than forcing every activity into an open plan or a single assigned desk.
In this story
Below are eight space types that, together, cover 90% of modern knowledge work. You don’t need dozens of variants; you need a balanced mix that’s easy to understand and even easier to use.
1) Focus pods: where deep work actually happens
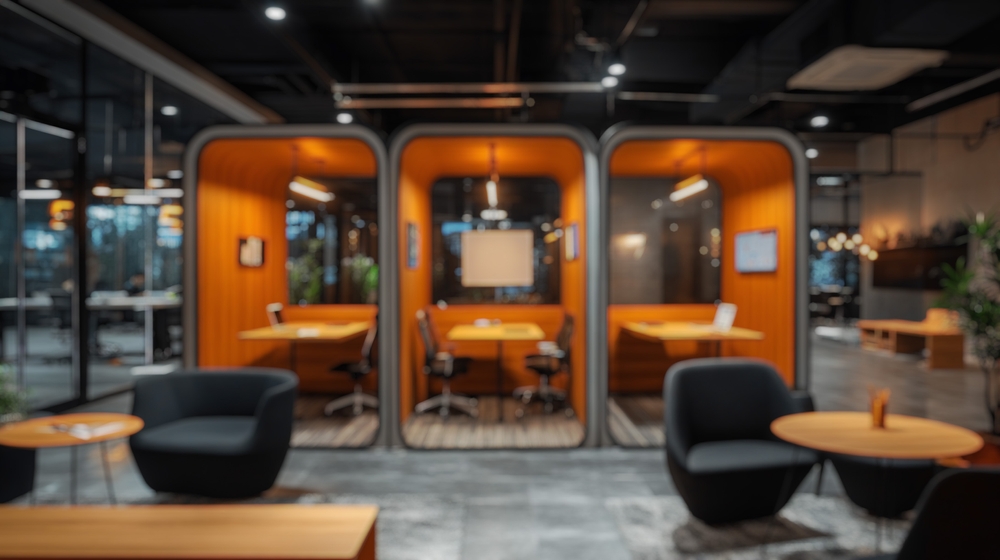
Think of these as tiny sanctuaries for concentration. A good pod blocks visual chatter and muffles sound so your brain can stay on one thing—code, legal review, modelling, long-form writing—without the ping/poke/“got a sec?” chorus. Lighting should be calm and neutral; ventilation silent; power and data exactly where your hands expect them. The social signal is as important as the acoustics: a closed door and a subtle “occupied” light invite respect for focus time.
2) Touchdown desks: the five-to-thirty-minute perch

These slender counters or ledges live along natural paths—near meeting suites, by a stair, beside reception. They’re for quick bursts between moments: updating a CRM note, sending a file, answering three emails before a call. Make them plug-and-play and clearly “short-stay.” The magic is throughput and convenience, not comfort for camping.
3) Collaboration bays: ideas at walking speed
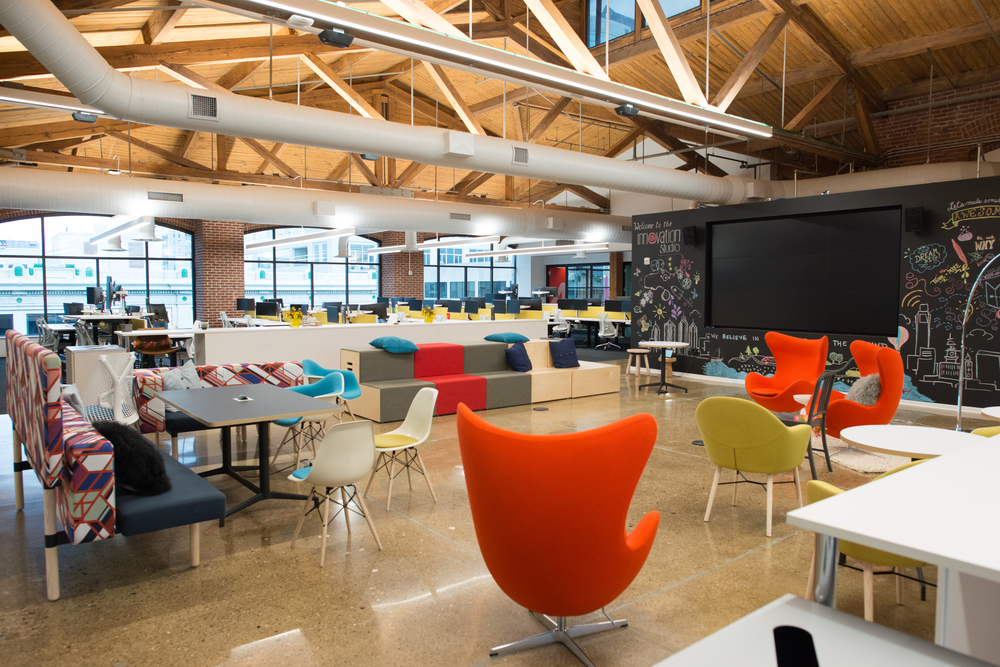
Not every conversation deserves a booked room. Semi-open bays let three to eight people huddle, sketch, and swivel without ceremony. Mobile tables, generous writeable walls, and decent acoustics keep momentum high. Being visible to passersby invites the right kind of serendipity—“jump in, you solved this last sprint”—while low partitions and greenery stop sound and sightlines from spilling everywhere.
4) Quiet library: the social contract of silence

A shared silent room is a gift to anyone doing heavy cognitive lifting. The rules are simple and posted at the door: no calls, no chatter, devices on silent. Keep lighting soft and even, add task lamps for control, wrap the shell in absorbent finishes, and space seats so elbows—and attention—don’t collide. People come here to single-task; let the room protect that intent.
5) Social café: your culture engine

Done well, the café is the beating heart of the workplace. It should smell like coffee, feel like a third place, and accommodate everything from a quick laptop check to a casual mentoring chat. Mix seating heights, keep sightlines open, and make power plentiful. This is where weak ties form and ideas cross-pollinate, especially for hybrid teams who aren’t in on the same days.
6) Maker & project rooms: thinking with your hands
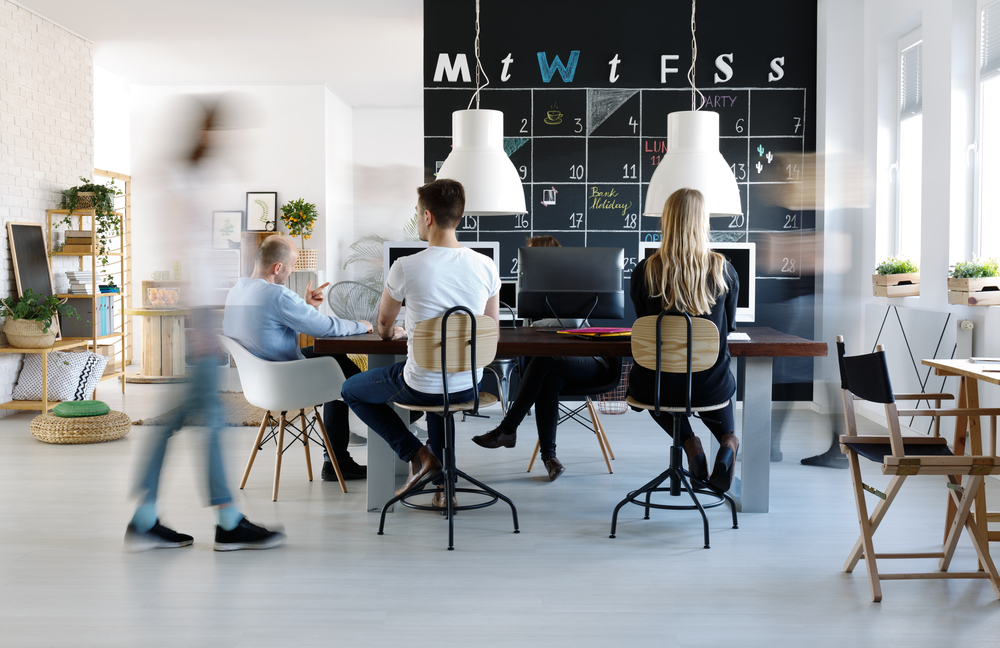
Some problems resolve only when you stand up and build. A maker room is a forgiving, tool-rich space for mock-ups, 3D prints, foam models, layout on the floor—anything messy or iterative. Hard-wearing surfaces, lockable storage, bright task light, fume extraction where needed, and “everything on wheels” furniture keep it safe and flexible. The message: experimentation is welcome here.
7) Hybrid meeting studios: parity for people on screen
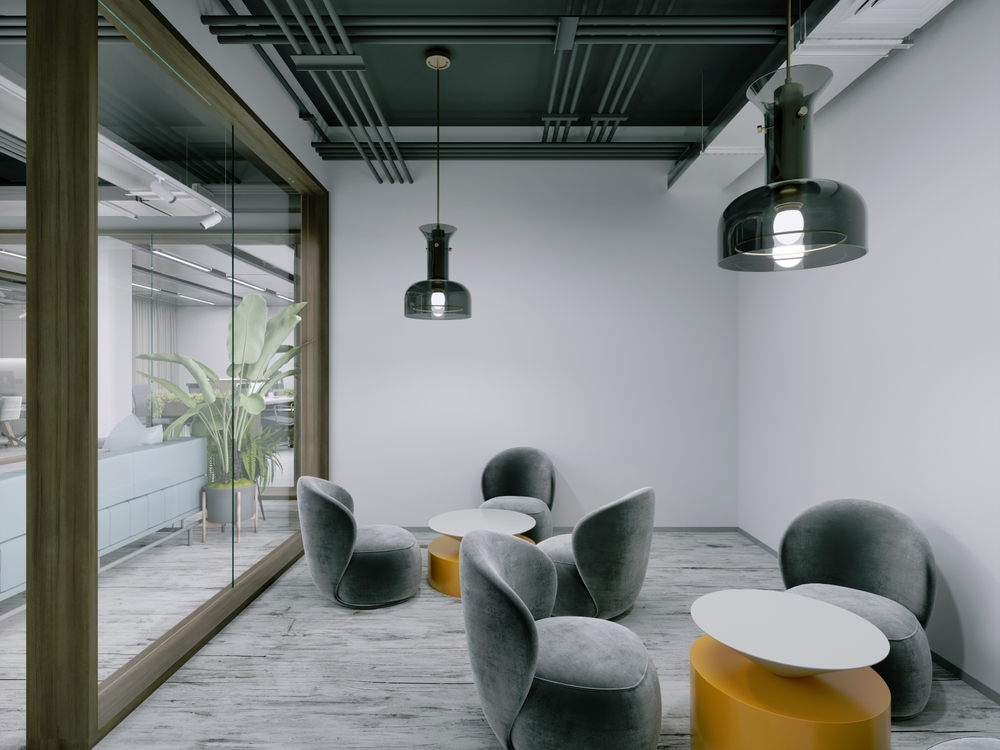
Retrofit webcams rarely deliver an equitable experience. A true hybrid studio is designed around faces and voices: eye-level cameras, clean sightlines, intelligent mics, generous screens that show content and humans at the same time, and lighting that flatters skin tones rather than ceilings. When tech disappears into the room, participation gets more balanced and decisions get faster.
8) Retreat & wellness rooms: recovery is productive
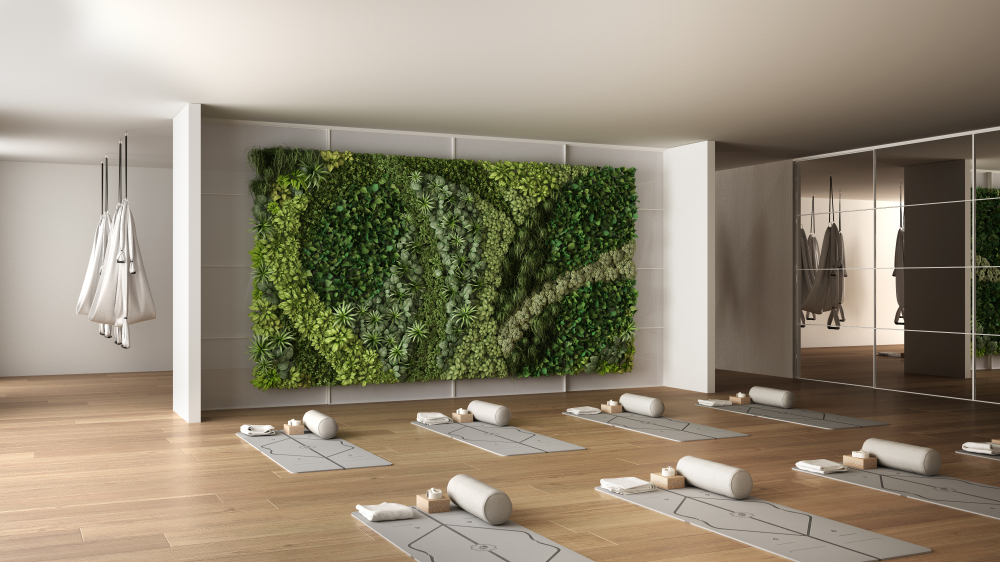
High-output cultures need recovery valves. A small, intentionally quiet room—plants, dimmable warm light, a recliner or floor cushions—gives people a place to breathe, pray, stretch, or take a 20-minute reset. Keep tech minimal, privacy clear, and air fresh. Normalizing short restoration breaks pays you back in focus and goodwill.
Putting it all together
The art is in the ratio and adjacency. Focus pods near—but not inside—collaboration zones help people toggle between solo work and group work without a commute. Touchdown benches belong on the way to places. Hybrid studios like a quiet back-of-house spine; cafés deserve daylight and visibility. Maker rooms need durable finishes and distance from the library; wellness rooms sit best just off the main flow, easy to find but not on display.
When your palette maps cleanly to your team’s real tasks, the building starts working like a tool—quiet when it should be quiet, social when it should be social, and always ready for the next mode.




Leave a Reply